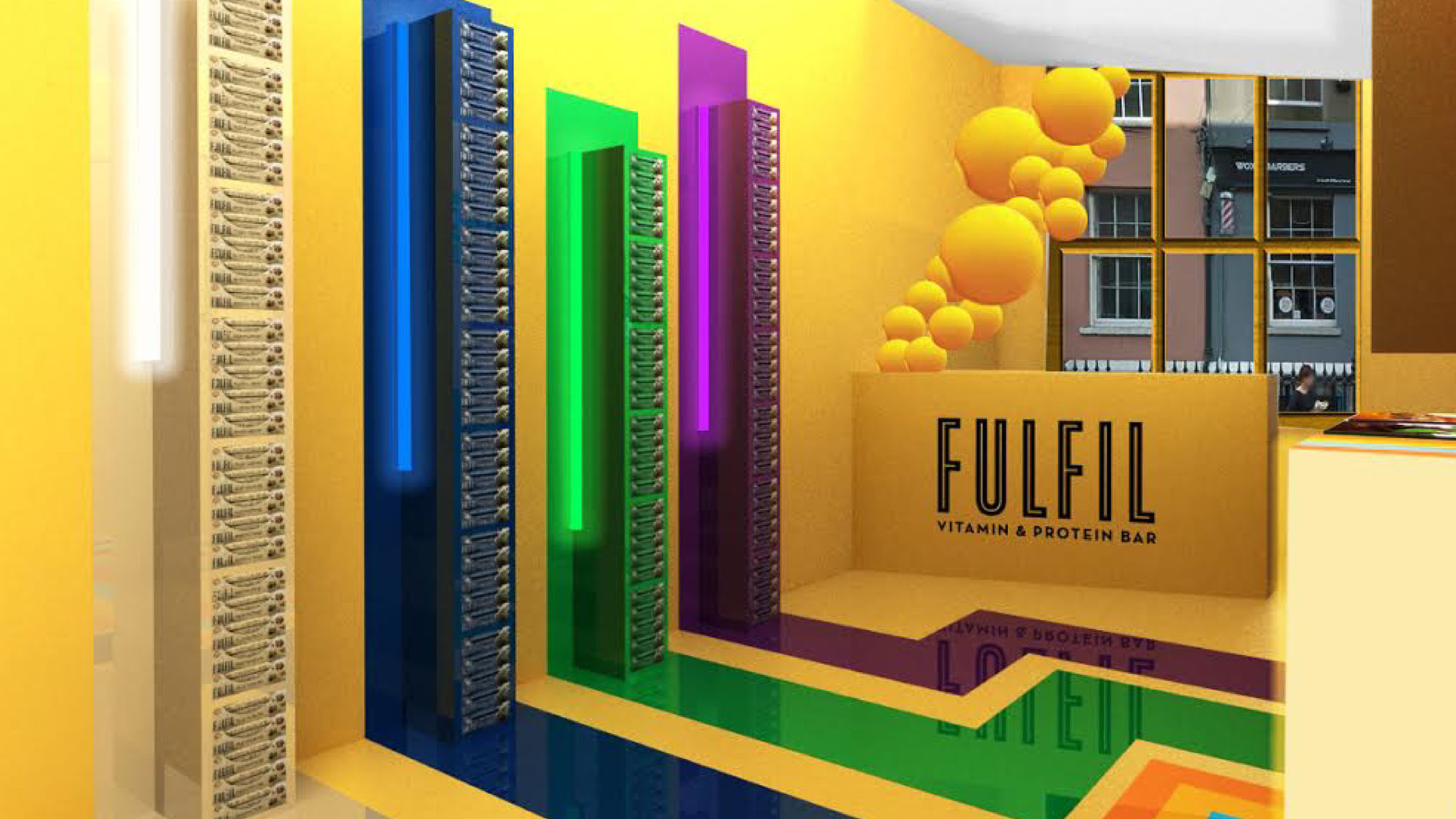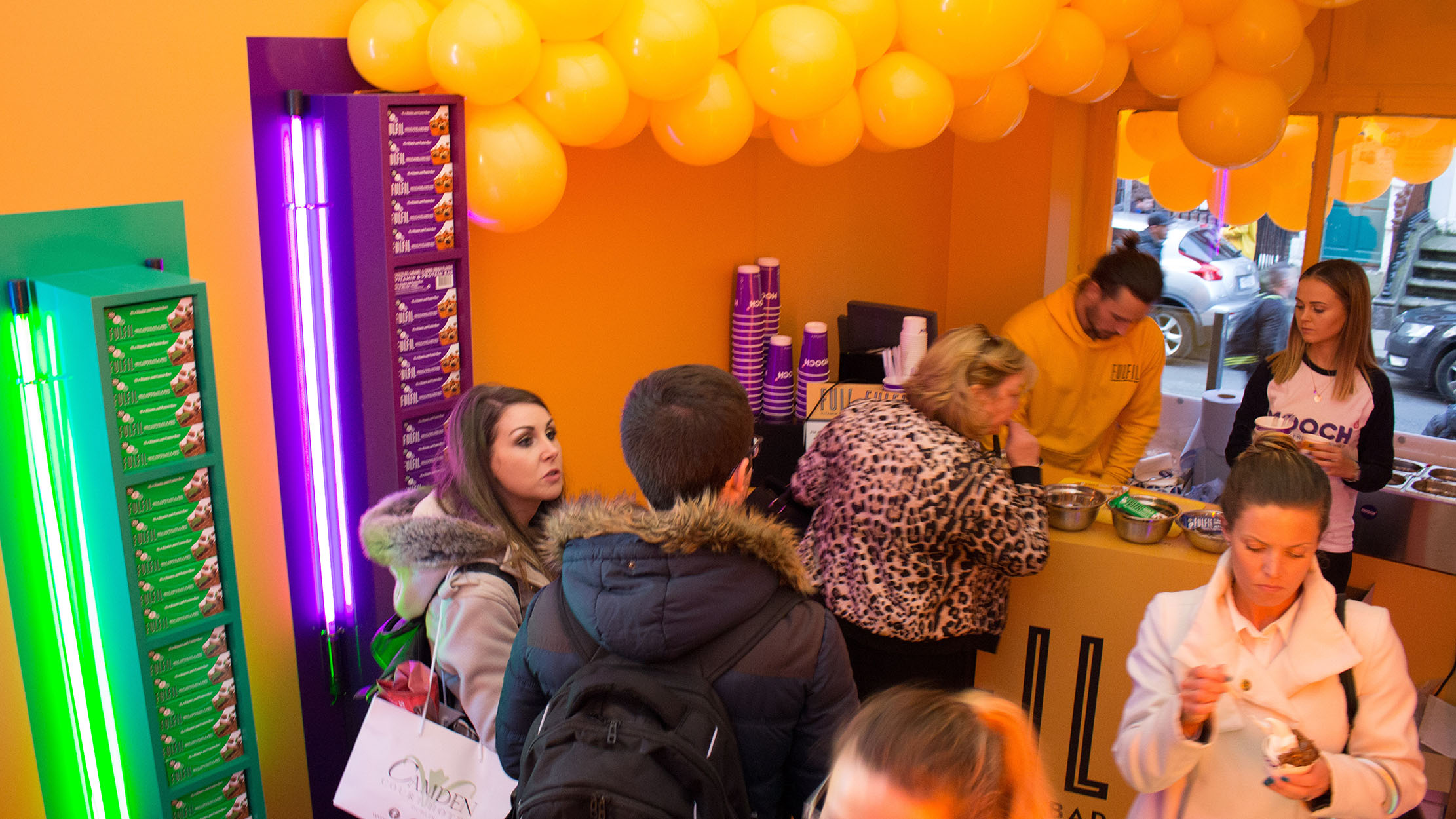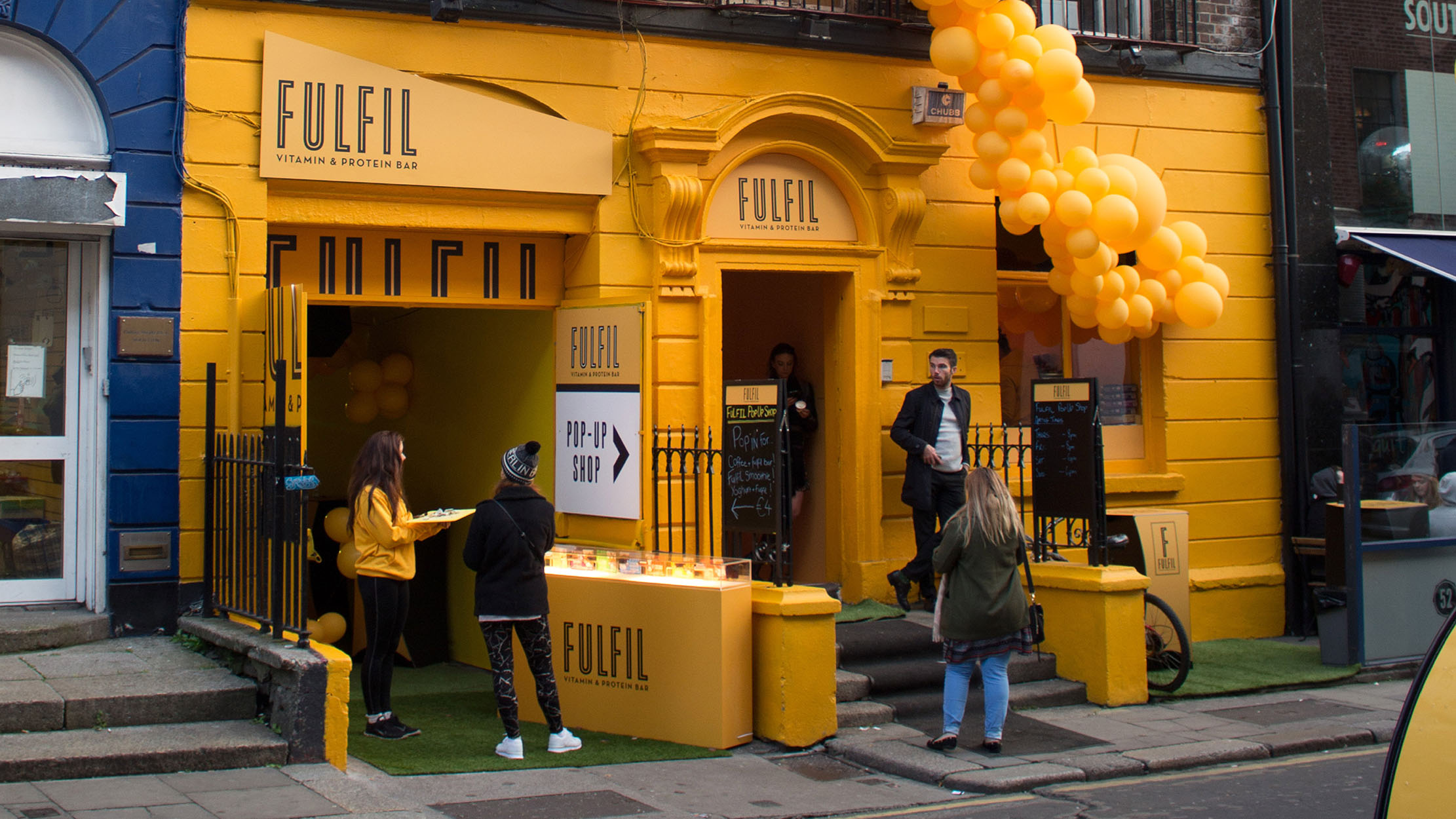
enter awards
THE AWARDS WILL REOPEN IN JUNE 2018. SINGN UP TO OUR NEWSLETTER TO GET UDATES











Category Commended
2017
Fulfil pop up shop
CATEGORY
Visual Merchandising
Structures and Spaces
CONTRIBUTORS
Fee Roberts (Lead Designer), Sean Lennon (Designer)
Design Challenge and Design Ideas
The challenge: To transform an office space and entrance hallway of an unused building and an adjoining alleyway on South William Street into an eyecatching pop-up shop & café which would operate for 4 days, promote the sale of 4 new Fulfil bar flavours, 4 existing flavours, FroYo and coffee. The Fulfil brand is young and vibrant with a clean, simple aesthetic and we were tasked with creating a space which reflected this. We had 3 weeks and carte blanch to design, build and fit out the spaces. Main challenges: Tight timeline, dilapidation to building interior & budget. Budget didn’t allow for a full interior refurb so we created new stud walls within the space which were sheeted and vinyl wrapped. The floors were treated in the same way. We also created new ceilings, finished in white fabric and lit from above to brighten the space.
How the brief was fulfilled
We undertook graphic, furniture and interior design. We used Fulfil’s yellow brand colour on the floors and walls of the shop and on the walls of the café. We played with the client’s multicolour pinstripe graphic, using it to create focal points on the café back wall, walls and front door of the entrance hall and as a directional tool on the floor of the hall and shop. The pinstripe led shoppers along the entrance hall and into the shop. Inside the shop the pinstripe broke up into separate colour stripes, some of which led to a display plinth and shelf unit carrying the original 4 flavours. We used 4 wider stripes of colour on the floor and walls of the shop to connect display plinths and shelves carrying the 4 new Fulfil flavours. The shop space was relatively small so all display shelving was designed to be tall and skinny. Because we created new walls within the entrance hall and shop space we were able to run all power cables behind the studwork, allowing for a clean uncluttered aesthetic. We used opal perspex display plinths which were vinyl wrapped using elements of Fulfil’s branding and internally lit. We used colour coded stick lights on the shelving to highlight the product. We created sloped ceilings in the entrance hall and shop and carried this angled look through to the design of the service counters in the shop and café and on the main sign over the entrance to the café. We also used carried the angled look through to the design of high counters for the café but due to budget constraints this idea was replaced using rental pod tables which we branded. To attract passers by we created a balloon installation – a cluster of balloons which “grew” out of an interior shop wall, travelled though the shop window and up the external wall of the building up to the 3rd floor. We transformed the alleyway using artificial grass on the ground and yellow fabric walls. We created a branded back wall at the end of the café which was built using 2 overlapping, offset walls, allowing for staff to access a coffee machine positioned back of house.
You may also like:
Structures and Spaces
Architectural Design

WINNER

COMMENDED

HIGHLY COMMENDED

GRAND PRIX

EMERGING TALENT

OVERSEAS AWARD
Clonakilty 400 Urban Design
Cork County Council Architects Dept, Giulia Vallone
Structures and Spaces
Commercial Interiors

WINNER

COMMENDED

HIGHLY COMMENDED

GRAND PRIX

EMERGING TALENT

OVERSEAS AWARD
Urbana Laser Hair Removal Salon
Kingston Lafferty Design, Roisin Lafferty
Structures and Spaces
Commercial Interiors

WINNER

COMMENDED

HIGHLY COMMENDED

GRAND PRIX

EMERGING TALENT

OVERSEAS AWARD
Tea & Glory – Tea Bar
Treehouse Design Communications, Charlie O'Kane
Structures and Spaces
Commercial Interiors

WINNER

COMMENDED

HIGHLY COMMENDED

GRAND PRIX

EMERGING TALENT

OVERSEAS AWARD
McHugh’s Restaurant
Jennings Design Studio, Brian Jennings
Structures and Spaces
Exhibition Design

WINNER

COMMENDED

HIGHLY COMMENDED

GRAND PRIX

EMERGING TALENT

OVERSEAS AWARD
D25 Exhibition – Design Week 2016
Dolmen Design, Lyndsey Bryce & Rita O’Brien
Structures and Spaces
Domestic Interiors

WINNER

COMMENDED

HIGHLY COMMENDED

GRAND PRIX

EMERGING TALENT

OVERSEAS AWARD
South Dublin Residence
Kingston Lafferty Design, Roisin Lafferty
Structures and Spaces
Commercial Interiors

WINNER

COMMENDED

HIGHLY COMMENDED

GRAND PRIX

EMERGING TALENT

OVERSEAS AWARD
The Brick House
Kingston Lafferty Design, Roisin Lafferty