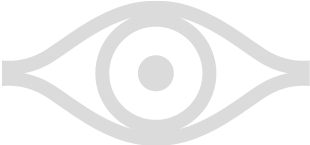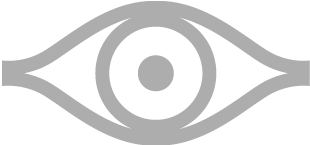
enter awards
Category Winner
2020
Hen’s Teeth
CATEGORY
Shop Design
Structures & Spaces
CONTRIBUTORS
Ahmad Fakhry (lead creative), Andrew Burdock, Alice Evans
Design Challenge and Design Ideas
For this particular project, we had to fit a lot of different environments into one space, making them all feel connected and work independently and together. With a cafe to serve a small seating area, a kitchen for one or two chefs to work, a retail space that carried homewares, books, clothing and artwork. A flexible gallery space that would allow for any type of show or installation, an office space for 16 people, printing and framing facilities and an interior that could lend itself to workshops, talks and various applications, even a wedding. With a vast new shell to fit out and a small budget we set about the concept of ‘minimal input maximum impact’.
How the brief was fulfilled
To achieve the goal of ‘Minimal input Maximum impact’ we first set about creating a fitting material palette, trying to use surfaces and features as key design components that felt new in Dublin. We used Dichoric film on all glass surfaces, stucco aluminium on walls and used reconstitued foam on surfaces and furniture. It was important to keep the cost of these materials low to ensure we came in on budget, the use of a bright yellow butcher curtain to divide space was both impactful and cost effective. A mix of these materials with a statement use of Smiles plastics and bold colours balanced with our use of timber and the pre existing concrete.
In order to achieve the functionality that this space needed, we designed all elements including gallery walls on wheels or as seperate pieces, where possible. The idea that we have placed these objects into the building and that everything is flexible was an important design decision. As the client was new to a space this size it was important they could grow, push and pull their way into the environement we created without anything blocking that potential. The gallery has shown a variety of exhibitions and more ambitious projects are planned.
The cafe is built on its own stand alone unit like a large piece of furniture, the retail space can move and roll around store. The office space can be transformed for workshops and markets. The use of the curtain meant division lines in the space are blurred and everything from the food to the studio/office work is connected. Something Hen’s Teeth as a brand were keen to show.
Pushing ourselves to be creative and original was key for this client and on a small budget in a large space was particularly challenging but as it evolves and grows our decisions and ideas have been justified, we feel it stands out in Dublin in particular.
"
Love the use of color
"JUDGES' THOUGHTS





