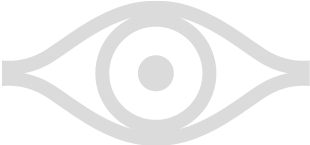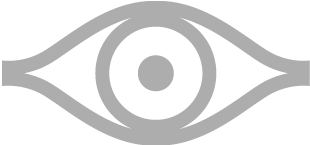
enter awards
THE AWARDS WILL REOPEN IN JUNE 2018. SINGN UP TO OUR NEWSLETTER TO GET UDATES














Category Commended
2018
Zendesk EMEA HQ
CATEGORY
Commercial Interiors
Structures and Spaces
CONTRIBUTORS
Paul Finnegan (Mola), Ela Walkowiak, Emanuela Cepoiu, Kate O’Carroll.
Design Challenge and Design Ideas
MOLA were tasked with creating a world class office for Zendesk in Dublin. Their ambitious targets for growing their workforce necessitated that the design allowed for expansion. We created a building strategy for 480 staff on the day they moved in allowing expansion to 550 without the need to remove any furniture or structure.
One of the core concepts for the office layout was the idea of vertical planning. Much debate centred on what floor the main canteen, townhall space, training suites etc should be located on. Like a game of roulette a series of options were reviewed and it was agreed to locate the main fountain area/town square on the top floor with the best views and terrace access.
The company is all about relationships and they wanted to create a space that fostered relationships amongst their staff as well as current and future clients.
How the brief was fulfilled
After a series of client workshops and ‘think ins’ a series of concepts were developed around the theme of urban planning and town scape. This lead to defining space in terms of neighbourhoods, squares, plazas, fountain areas all with bespoke and differing identities and characters, all linked through a series of boulevards, streets and lanes. A criss crossing of the circulation or broadway around the core also created interesting incidental spaces, such as booths and recesses for encounter and engagement. Internal joinery bays of planting corresponds to the townscape theme of pocket parks and provide a welcome backdrop of Biophilia to the workplace environment.
Unique destinations were created on each floor as anchors and sited in locations that would draw staff through all parts of the building. The front of house facing the canal has dramatic views over the city and Dublin mountains and a different communal use was located on each floor to act as an advertisement for Zendesk and to showcase their unique workplace environment. Each ‘town square’ features a unique function, Ping-pong, arcade, creative suite and library.
The reception is very informal and provides the best and most variety of coffees drawing staff together to socialise and interact. It is laid out more as coffee hub than a reception foyer with lots of booth seating and a long feature counter. The Long Table is used as a device to bring people together and create engagement and animation at the entry point.
All aspects of the design were discussed in detail with the client include bespoke naming themes and systems for each floor and each room. The naming scheme was based on types of relations included ‘work wife’ The training area, gym and wellness areas were located off the reception on the ground floor with access to the side courtyard.
The canteen on the top floor also transforms into a dramatic Events Space and is used as a Town Hall space and for special events. Good quality AV screens, speakers and specialist lighting allows for all forms of presentations.
Indoor gardens and pocket parks have been created within the office plan with a large planter area and ribbed glass screen located as a separation device out-side each lift lobby.
You may also like:
Structures and Spaces
Build Structures

WINNER

COMMENDED

HIGHLY COMMENDED

GRAND PRIX

EMERGING TALENT

OVERSEAS AWARD
Sun Room
Superposition, Elspeth Lee & Donn Holohan
Structures and Spaces
Commercial Interiors

WINNER

COMMENDED

HIGHLY COMMENDED

GRAND PRIX

EMERGING TALENT

OVERSEAS AWARD
Stella Theatre
O'Donnell O'Neill Design, Anne-Marie O'Neill
Structures and Spaces
Architectural Design

WINNER

COMMENDED

HIGHLY COMMENDED

GRAND PRIX

EMERGING TALENT

OVERSEAS AWARD
Landscape Ivanhoe House
MMV Design, Maria MacVeigh & Bernard Hickey
Structures and Spaces
Visual Merchandising

WINNER

COMMENDED

HIGHLY COMMENDED

GRAND PRIX

EMERGING TALENT

OVERSEAS AWARD
The House of Peroni
Think Design, Sean Lennon & Fee Roberts
Structures and Spaces
Domestic Interiors

WINNER

COMMENDED

HIGHLY COMMENDED

GRAND PRIX

EMERGING TALENT

OVERSEAS AWARD
Reenmore
Peter Legge Architects, Patrick Lloyd
Structures and Spaces
Exhibition Design

WINNER

COMMENDED

HIGHLY COMMENDED

GRAND PRIX

EMERGING TALENT

OVERSEAS AWARD
Cool Planet Experience
DMW Creative, P. Whittaker, R. Molenaar & H. Dowling-Wade
Structures and Spaces
Build Structures

WINNER

COMMENDED

HIGHLY COMMENDED

GRAND PRIX

EMERGING TALENT

OVERSEAS AWARD
Delta Den
Mammals+, S. Maguire, E. McKendry & C. Nic An Bheatha
Structures and Spaces
Visual Merchandising

WINNER

COMMENDED

HIGHLY COMMENDED

GRAND PRIX

EMERGING TALENT

OVERSEAS AWARD
Jameson Caskmates Stage Cellar Installation
Third Mind Design, M. Federov, E. Brady & N.l Murphy
Structures and Spaces
Domestic Interiors

WINNER

COMMENDED

HIGHLY COMMENDED

GRAND PRIX

EMERGING TALENT

OVERSEAS AWARD
Bolton Coach House
Kingston Lafferty Design, Rósín Lafferty
Structures and Spaces
Architectural Design

WINNER

COMMENDED

HIGHLY COMMENDED

GRAND PRIX

EMERGING TALENT

OVERSEAS AWARD
Steep Wedge House
Simply Architecture, Gareth Sullivan
Structures and Spaces
Commercial Interiors

WINNER

COMMENDED

HIGHLY COMMENDED

GRAND PRIX

EMERGING TALENT

OVERSEAS AWARD
JJ Ruddle’s @ Shannon Airport
Tess Stanford Interior Design, Tess Stanford
Structures and Spaces
Commercial Interiors

WINNER

COMMENDED

HIGHLY COMMENDED

GRAND PRIX

EMERGING TALENT

OVERSEAS AWARD
A conservatory room
David Leech Architects, David Leech
Structures and Spaces
Architectural Design

WINNER

COMMENDED

HIGHLY COMMENDED

GRAND PRIX

EMERGING TALENT

OVERSEAS AWARD
Delta Den
Mammals+, S. Maguire, E. McKendry & C. Nic An Bheatha
Structures and Spaces
Exhibition Design

WINNER

COMMENDED

HIGHLY COMMENDED

GRAND PRIX

EMERGING TALENT

OVERSEAS AWARD
FREESPACE
Atelier David Smith, David Smith & Oran Day
Structures and Spaces
Exhibition Design

WINNER

COMMENDED

HIGHLY COMMENDED

GRAND PRIX

EMERGING TALENT

OVERSEAS AWARD
RIAI conference
Amanda Bone Architects, Amanda Bone